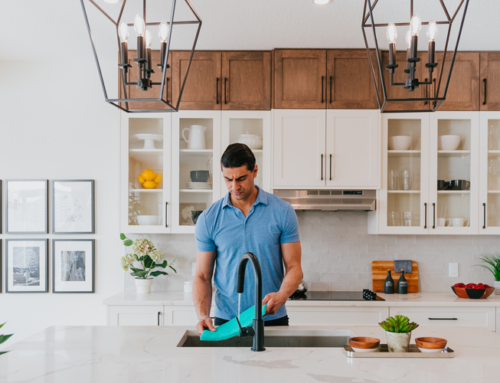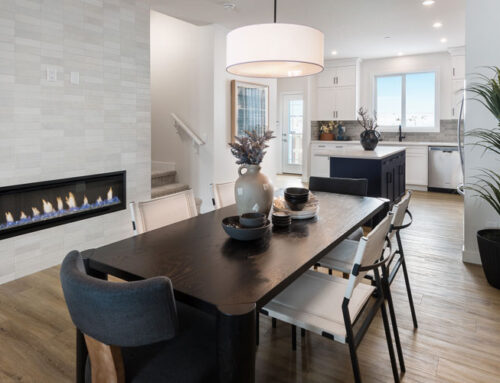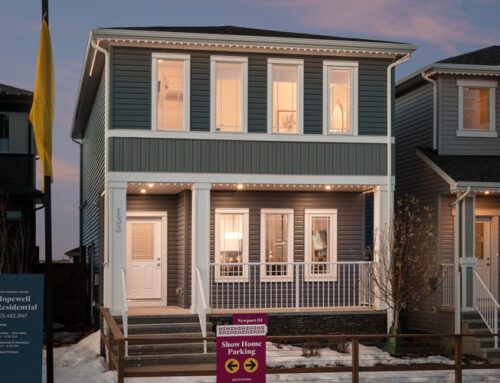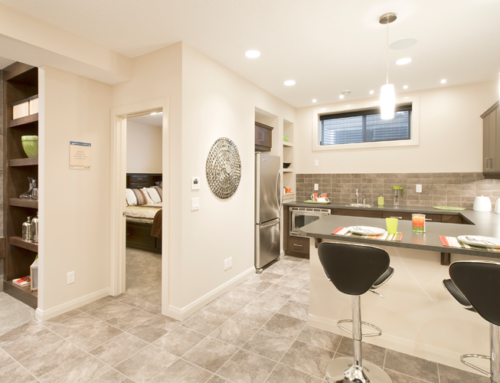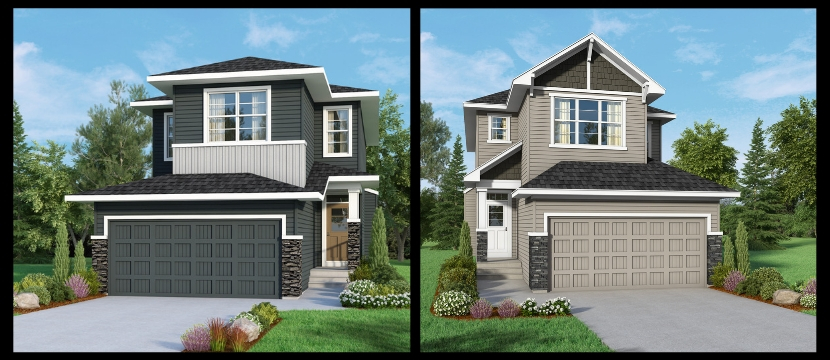
On your home building journey, you’ll likely encounter the term “elevation,” and unless you’re involved in the home building industry or had architectural drawings done before, then you probably don’t understand what it means. The easiest way to think about an elevation is as a drawing of the exterior style of the outside of the home you’re building. It allows you to see the design and what building materials will go on different parts of your new home. It’s essentially your first impression and curb-appeal of your new home.
New home communities in Calgary will each have a number of styles that can be built there. They can range from traditional colonial-style homes to contemporary styles. The ones available to you will depend on the community guidelines. Each style has distinct features and may reference back to a certain time in history when this type of look was the most popular.
When you speak to your home builder, you may fall in love with a particular floor plan, and often they’ll have drawings (aka elevations) showing each of the different styles that you can choose for the exterior, which can sometimes dramatically change what the outside of your home looks like.
Below we describe some of the more popular styles available in Calgary communities.
Arts & Crafts
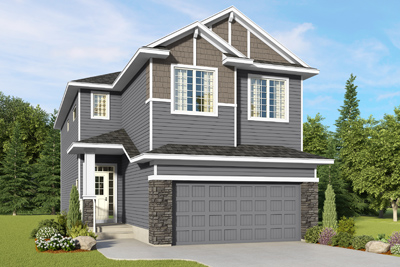 Stemming from the 19th century American architectural philosophy, Arts & Crafts homes generally feature a low-pitched roof and wide eave overhang, with exposed roof rafters and decorative beams or braces under the gables. Columns are very important and frequently extend to ground level. False beams and/or brackets are encouraged as roof supports while stone may appear as an element but not as a full façade. Exterior choices are vinyl siding, Hardi board, Allura siding, or stucco.
Stemming from the 19th century American architectural philosophy, Arts & Crafts homes generally feature a low-pitched roof and wide eave overhang, with exposed roof rafters and decorative beams or braces under the gables. Columns are very important and frequently extend to ground level. False beams and/or brackets are encouraged as roof supports while stone may appear as an element but not as a full façade. Exterior choices are vinyl siding, Hardi board, Allura siding, or stucco.
Colonial
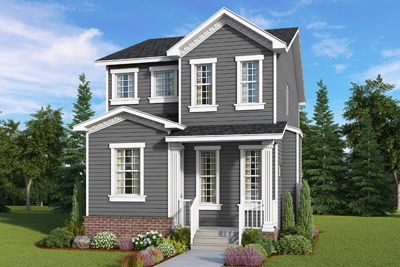 Typical Colonial homes are identifiable by their symmetrical, rectangular lines and their typically white trim. Simple eaves and one story porches with slender columns supporting the roof are present on the Colonial façade. Homes feature strong entrances with cornices and double hung, multiple panel windows with battening. Gable roofs are predominate in this style while dormers are strongly encouraged and gable trims such as shadow boards, dentil molding and decorative louvers are required.
Typical Colonial homes are identifiable by their symmetrical, rectangular lines and their typically white trim. Simple eaves and one story porches with slender columns supporting the roof are present on the Colonial façade. Homes feature strong entrances with cornices and double hung, multiple panel windows with battening. Gable roofs are predominate in this style while dormers are strongly encouraged and gable trims such as shadow boards, dentil molding and decorative louvers are required.
Contemporary
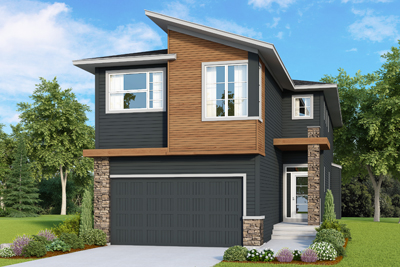 Increasingly appealing to today’s modern family, Contemporary homes include simple, clean lines with flat or gabled roofs and large windows devoid of decorative trim. Open floor plans, asymmetrical shapes, and a lack of ornamentation are common. Exteriors are stucco, stone, brick, or wood with natural materials throughout to encourage indoor/outdoor living. With large expanses of glass, some use of columns for structure, and abundant natural light, Contemporary homes showcase high quality through disciplined design. Minimal detailing keeps the façade clean and stone is minimal, if present at all.
Increasingly appealing to today’s modern family, Contemporary homes include simple, clean lines with flat or gabled roofs and large windows devoid of decorative trim. Open floor plans, asymmetrical shapes, and a lack of ornamentation are common. Exteriors are stucco, stone, brick, or wood with natural materials throughout to encourage indoor/outdoor living. With large expanses of glass, some use of columns for structure, and abundant natural light, Contemporary homes showcase high quality through disciplined design. Minimal detailing keeps the façade clean and stone is minimal, if present at all.
Prairie
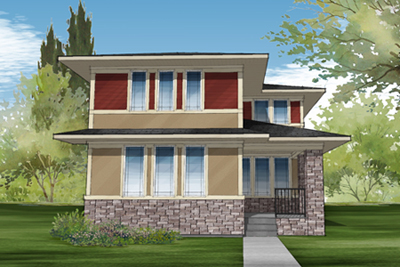 This distinctive style harkens back to Frank Lloyd Wright designs of the early 20th century. Unique and simplistic due to their square design, Prairie homes maintain their individuality through use of various heights and depths. Homes have low pitched roofs with widely overhanging eaves. Prairie style emphasizes horizontal lines, square front porch supports, bands of casement windows, and decorative banding along exterior walls. Exterior cladding is to be vinyl siding, Hardi board, Allura siding, or stucco and different floors may use contrasting materials.
This distinctive style harkens back to Frank Lloyd Wright designs of the early 20th century. Unique and simplistic due to their square design, Prairie homes maintain their individuality through use of various heights and depths. Homes have low pitched roofs with widely overhanging eaves. Prairie style emphasizes horizontal lines, square front porch supports, bands of casement windows, and decorative banding along exterior walls. Exterior cladding is to be vinyl siding, Hardi board, Allura siding, or stucco and different floors may use contrasting materials.
Farmhouse
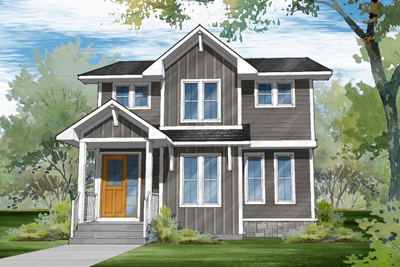 A style characterized by large wrap-around verandas, steeply pitched roofs, often accented with dormers, gables, and brackets. Simple details commonly found on Farmhouse homes include horizontal siding, shutters, and symmetrical windows. Features are kept clean and crisp.
A style characterized by large wrap-around verandas, steeply pitched roofs, often accented with dormers, gables, and brackets. Simple details commonly found on Farmhouse homes include horizontal siding, shutters, and symmetrical windows. Features are kept clean and crisp.

